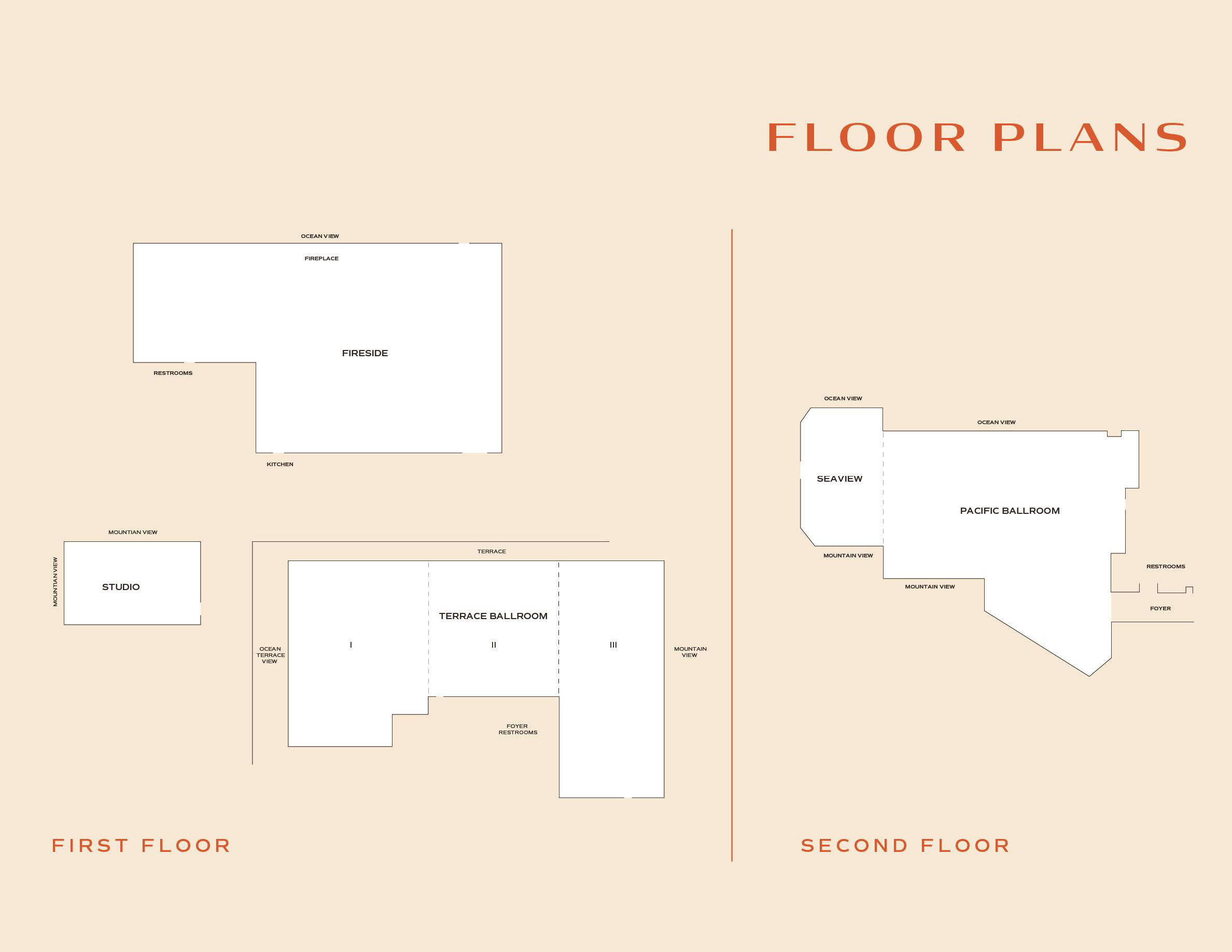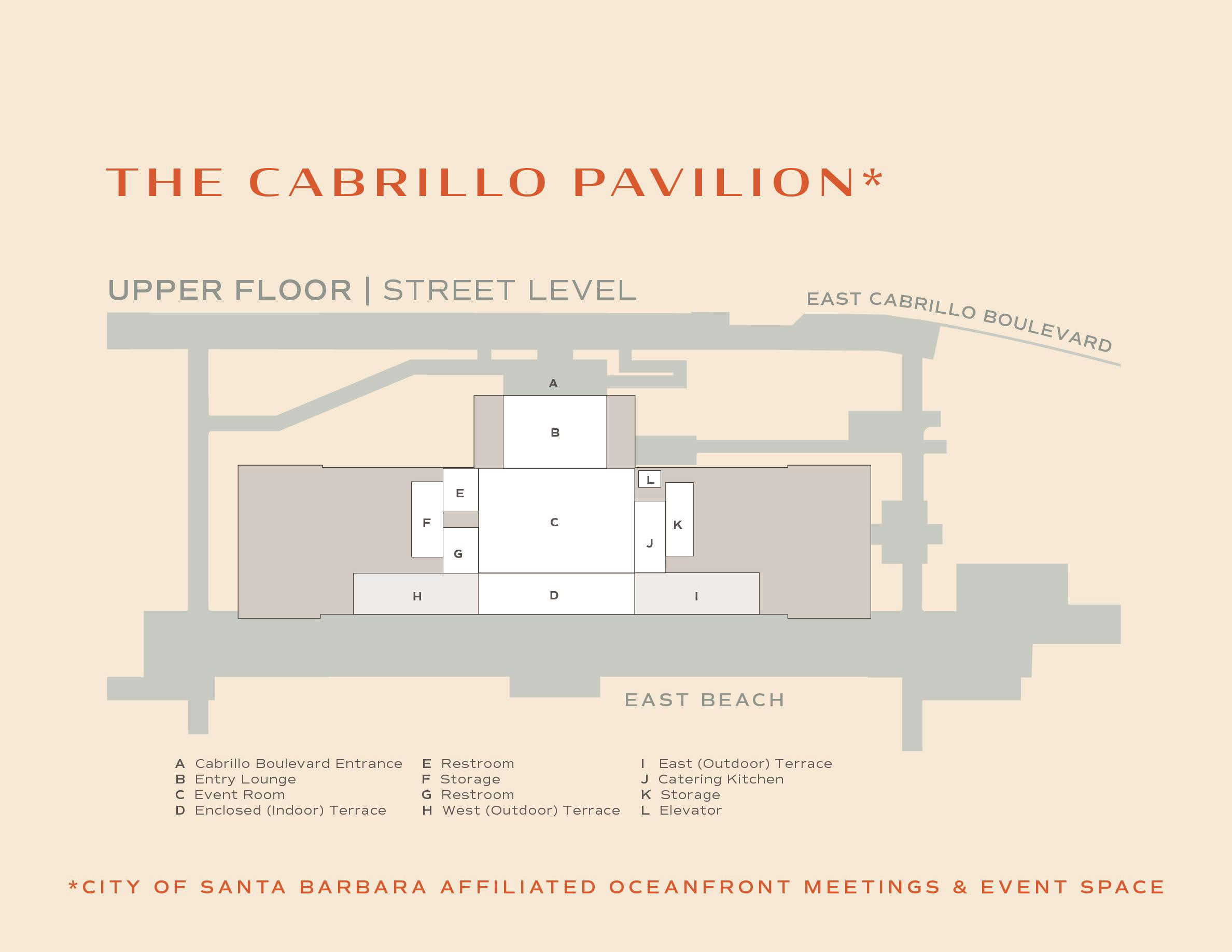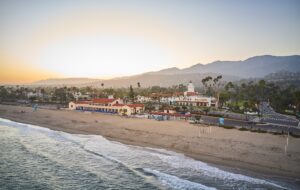From corporate retreats and formal meetings to social events and other reasons to gather, the Hyatt Mar Monte offers 10,000 square feet of ocean-view and on-the-beach venues, paired with superb catering options and dedicated event coordinators.
 First Level Floorplan Tour
First Level Floorplan Tour
 Second Level Floorplan Tour
Second Level Floorplan Tour


Meeting Room Capacity Chart
| Room Name | Dimensions (LxWxH) | Square Footage | Banquet | Reception | Theater | Classroom | Boardroom | U-Shape | Hollow Square |
|---|---|---|---|---|---|---|---|---|---|
| Pacific Ballroom & Seaview | 83′ x 65′ x 10′ | 4325 | 280 | 320 | 300 | 160 | |||
| Pacific Ballroom | 50′ x 65′ x 10′ | 3800 | 230 | 300 | 280 | 140 | 50 | 64 | |
| Seaview | 33′ x 18′ x 10′ | 525 | 50 | 60 | 50 | 25 | 20 | 20 | 22 |
| Fireside | 60′ x 40′ x 11’10” | 2000 | 100 | 160 | 150 | 100 | 20 | 50 | 65 |
| Terrace Ballroom | 90′ x 39′ x 9’2″ | 3300 | 175 | 250 | 200 | 110 | 45 | ||
| Terrace I | 24′ x 39′ x 9’2″ | 790 | 40 | 80 | 50 | 30 | 20 | 20 | |
| Terrace II | 32′ x 26′ x 9’2″ | 860 | 40 | 50 | 50 | 30 | 20 | 20 | |
| Terrace III | 50′ x 34′ x 9’2″ | 1650 | 80 | 100 | 120 | 70 | 20 | 40 | |
| Studio | 23′ x 18′ x 11′ | 420 | 14 | 14 | |||||
| Lobby Living Room | 50′ x 18′ | 870 | 45 | ||||||
| Oceanfront Outdoor Terrace | 35′ x 30′; 10′ x 18′ | 1250 | 80 | ||||||
| Living Room & Oceanfront Terrace | 2120 | 125 | |||||||
| Ocean Lawn/The Yard | 41′ x 17′ | 710 | 40 | 50 | |||||
| Cabrillo Arts Pavilion Ballroom* | 3500 | 200 | 216 | 175 |
*Santa Barbara city-affiliated beachfront meeting and event space located directly on the beach across the street from Mar Monte Hotel.
